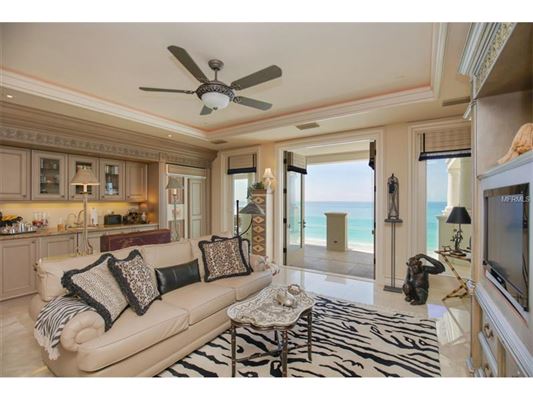Serenissima, the 26.500.000 $ Home in Florida
Serenissima, “The Most Serene” is an ode to Venice in the Renaissance period.
It’s one of the most beautiful and the most exquisite homes that were ever built in Florida.
It has a special architecture and a coveted Longboat Key address.
This house looks like a sort of palace and ofers a stunning panorama of the sea, the sand and the sky.
It really makes sure to entice you by blending in wonderfully with its surroundings.

The marble-clad hall rises to a glass sky dome where you get to marvel at the azure Gulf of Mexico in the horizon.
According to billionairesweb.com, Serenissima balances voluminous spaces for entertaining with intimate leisure rooms, all of which inspire memorable moments with family.
These include a magnificent grand salon, which could easily accommodate 100 guests, a master chef’s kitchen ideal for congregation and conversation, 10-seat theatre and Sun Room adjacent to the pool.
At Serenissima, active days of sand castle building, shell seeking, sailing, golfing or theatre-going are capped by spectacular sunsets enjoyed from expansive terraces with emotive views spanning the infinity pool, beach and Gulf.

Designed with a reverence for craftsmanship; lyrical Venetian murals, glittering chandeliers and extraordinary millwork are just a glimpse of the details across three living levels.
Set behind the exclusive gates of The Longboat Key Club, amenities include golf courses, tennis courts, restaurants, a spa, fitness center and marina.
St. Armands Circle is less than 10 minutes away and downtown awaits across the iconic Ringling Bridge.

Property features include: Attached, Under Building Parking, Central, Zoned/multiple, Central, Zoned/multiple
Interior features include: Furnishing-Optional, Solid Surface Counters, Walk In Closet
Amenities include: Private – Heated Pool, Infinity Edge, Salt Water
Home owners assoc. fee: $9186
Built in: 2005
Approximate square feet: 19300 ft
Exterior: Balcony/sun Deck, Irrigation System, Mature Landscaping, Outdoor Grill, Storage, Wheelchair Accessible
Roof: Membrane roof.
Architectural style: Custom
Lot acres: 1.18
22×11 – bedroom 3
22×18 – bedroom 4
35×17 – bedroom 5
28×18 – dining room
28×21 – family room
37×23 – kitchen
8×27 – living room
27×25 – master bedroom