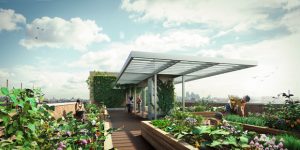The changing look of London apartments: 3 construction trends, adapted to a new lifestyle philosophy
London is recording a significant change regarding the construction sector, with a completely new type of design for apartments, oriented towards a “green philosophy”, airy spaces, a lot of visibility or socialising spaces.
The way Londoners live is in constant evolution. They prioritise work, they socialise more now, they travel more and experience different things, so they are having other expectations.
So London homes are definitely changing, and the standards of the construction schemes are as high as possible. Here are the main 3 trends that already change the look of London, and real examples of new projects that respond to a different lifestyle:
Plenty of green open spaces
The green open space is becoming more and more important in a capital suffocated by traffic, buildings, people and pollution.
The Timberyard, launching these days in Deptford, is a contemporary development which will bring more than 1,100 new 1, 2, 3, 4 -room apartments to SE8.
The Timberyard Deptford is made up of six neighbourhoods designed to blend into the surrounding area and allow people to simply flow through them. Each one provides access to plenty of green spaces, whether in the form of quiet private gardens or the linear park at the heart of the development, with a wealth of vibrant shops and safe play areas to choose from.
Deptford is not only a popular residential destination but is also a place for the next generation of creative, entrepreneurial talent, with new office and retail space popping up throughout the area.
The development is 350 yards from the Thames, within a short walking distance of excellent local transport. You can reach from here reaching Canary Wharf in five minutes and London Bridge in 17 minutes.
Regeneration and sustainability
The future means regeneration and sustainability in the architect’s visions. Elephant and Castle is an area that is already starting to implement these visions, with an extensive project that aims to renew the old Heygate Estate in Walworth, demolished between 2011 and 2014.
The award-winning architects de Rijke Marsh Morgan came up with an important step in the regeneration of Elephant & Castle. The 235 new homes represent the first phase of the Heygate Masterplan, situated along the south-eastern part of the estate. Ranging from three story houses to a sixteen story tower, one, two, three, and four-bedroom houses will be provided with a bias towards larger family homes.
Also, the upper flats are oriented around a raised community garden, called “podium”, an increasingly popular approach in London, according to specialists.
“Podium schemes are a brilliant way to build modern densities to high standards. They’re popping up everywhere because they help to create safe, managed spaces which offer privacy while providing a communal focus for neighbours to meet and socialise,” said Olly Wood, associate director at Ayre Chamberlain Gaunt, who was recently awarded Building Design’s prestigious Young Architect of the Year Award, cited by Homes and Property.

All the homes include a private balcony, terrace or private garden, showcasing the latest sustainable building practices and innovations, including cross-laminated timber, a highly durable material designed to improve the energy efficiency of buildings. The homes also feature water saving technology, with a strong focus on urban nature, including green roofs and green walls for a sustainable living in the heart of the city.
“We are rapidly transforming Elephant & Castle into one of the most exciting and desirable places to live in Central London. The homes that we are creating here will also be some of the most sustainable and energy efficient homes ever built in Britain. The Masterplan will also create London’s largest new park for 70 years and will implement new infrastructure to support sustainable transport.” said Pascal Mittermaier, Lend Lease’s Project Director for Elephant & Castle.
Airy spaces
The appetite for airy spaces in big cities is also fueling the demand for glass walls and even glass roofs. In London, especially in the city centre, prioritising spatial arrangement is a key strategy. And the solution with lots of glass is, apparently, the most adequate. This type of new building, with frameless glass extensions and internal glass windows, can perfectly “live” near the ones with a Victorian aspect. The charm doesn’t vanish if the architects are “open” enough and willing to create a balance.
“The theme of many city gardens is to extend the living space as much as possible, with all manner of ‘indoor’ features making an appearance. From kitchens to multimedia systems, wine fridges to retractable roofs, the inside is definitely on the move to the outside more than ever.” said Barry Burrows, Managing Director of Bartholomew Landscaping, cited by Forbes.
A project that fully exemplifies this trend – with penthouses coming with panoramic rooftop terraces, cutting-edge outdoor kitchens and hot tubs – is One Tower Bridge, which will be launching the final release of homes on 25th May. This luxury development is offering a five-star living experience based on airy spaces in the middle of the huge city, large, uninterrupted views over banks of the Thames. In addition to the five-stars apartments, the project includes plenty of exciting new retail and commercial signings, such as The Bridge Theatre and The Ivy Restaurant.
Among the amenities, there are a private health spa and 20m Barr & Wray swimming pool; art gymnasium and spin studio; residents’ business lounge and Boardroom; virtual golf range; 24 hour Harrods concierge; interiors designed to the highest specification; resident’s podium gardens.